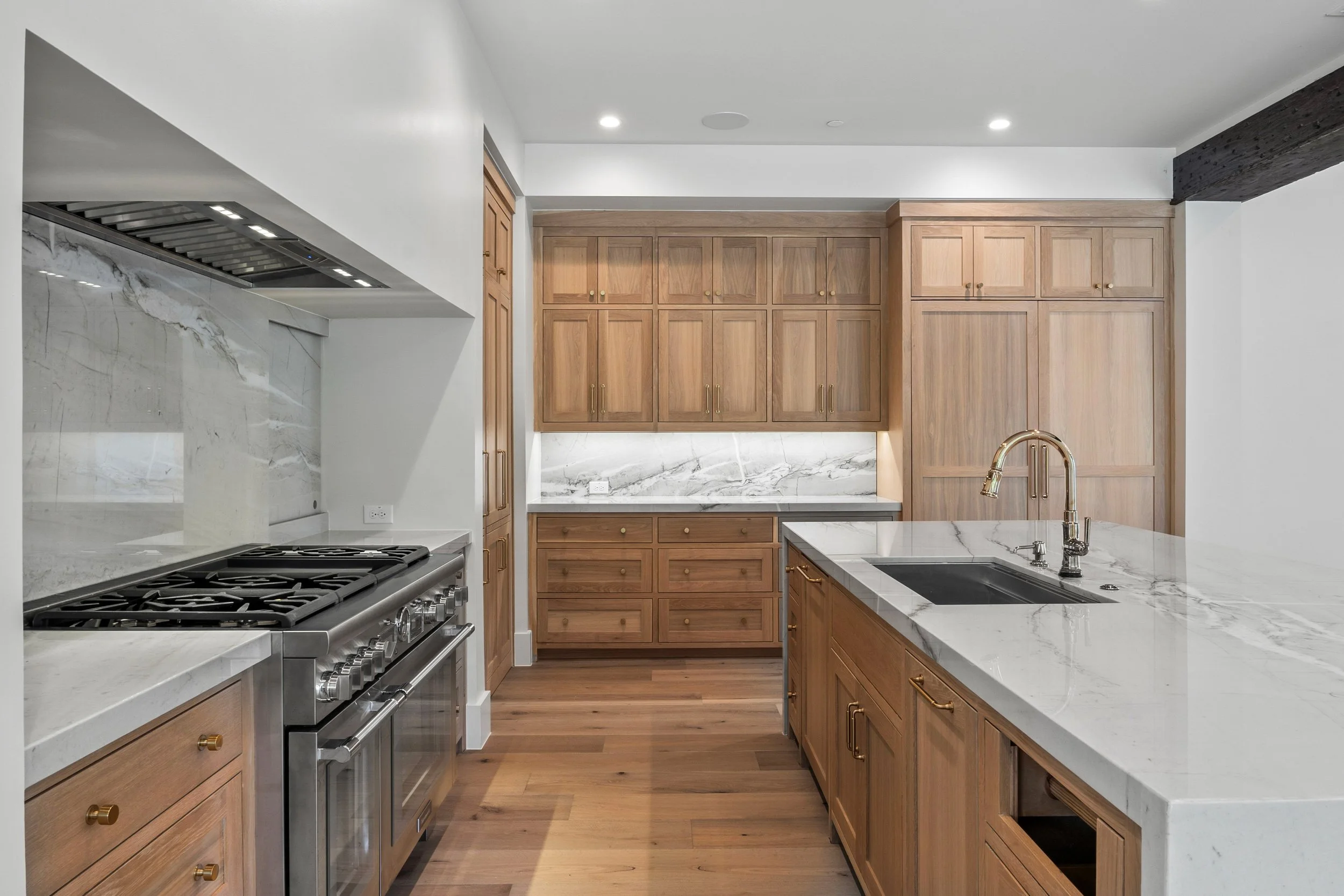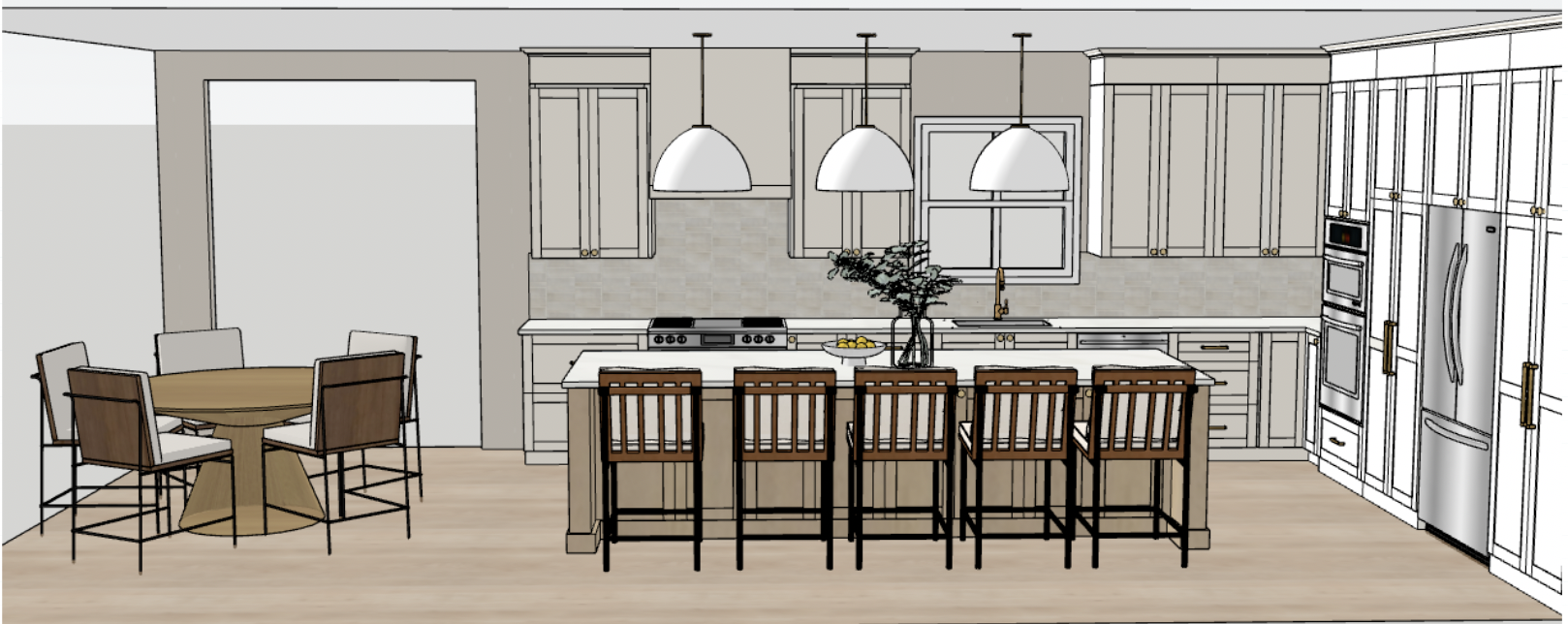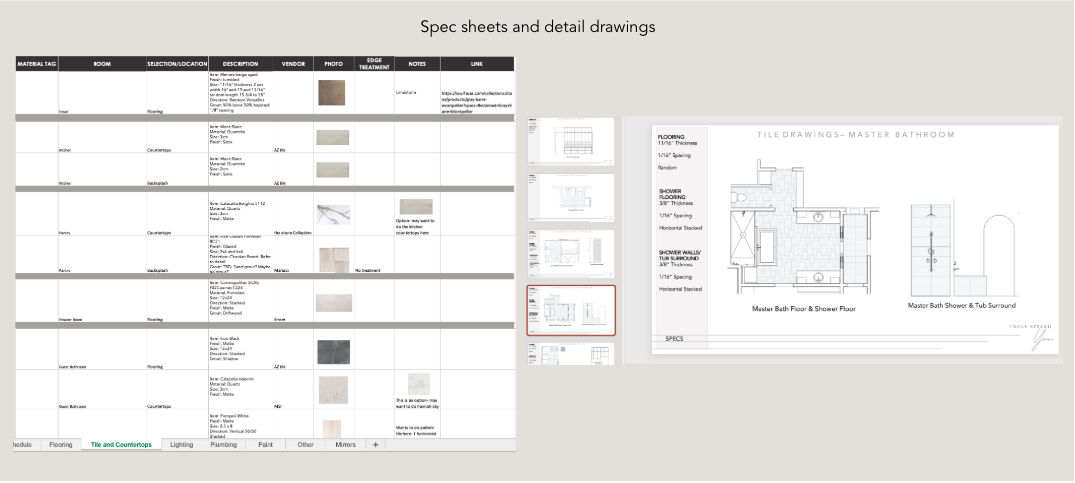Build & Renovate
Full Service Interior Design for New Builds & Renovations
Whether you are building or renovating, our Build & Renovate full service interior design allows us to create beautiful, customized living spaces. From fixture selections to colors and cabinetry design, every detail is taken care of.
CONCEPT
During your Initial Design Consultation, we’ll talk about your project, ideas, and budget to understand your needs, style, and set a timeline.
DESIGN DEVELOPMENT (CONCEPTUAL)
After working closely with the builder or architect, we create a clear design plan. We start by choosing the best materials, finishes, and fixtures. (showroom visits included) Your needs and budget are always considered to deliver a tailored and harmonious result.
You will receive conceptual design board and Sketch-Up render to help you see how each choice fits together with your home. We select every part of your home or renovation from outside finishes to flooring, appliances, lighting, and window coverings.
DETAILED DESIGN
During this comprehensive process, we will gather physical fabric samples, obtain detailed quotes for all items, and prepare the final polished design presentation. Detailed Spec Sheets, Hang Heights and any necessary tile drawings (elevations) will be provided to ensure a seamless install.
DESIGN VISION GATEKEEPER
It’s more than just picking pretty things and it’s more than just project management. Its about making sure that the design we put so much love and thought to develop becomes the design you get to live in and enjoy for years to come. We will be on your job site and in constant communication with your contractor for any unforeseen decisions that need to be made so that you don’t have to to ensure this happens.
*Need Furniture and Decor?
Furniture & Styling can be added to scope at any time during the process for a full turnkey experience. In fact, we take it as a compliment that you want to spend more time with us!
Sketch-Up Kitchen Render Example
Spec Sheets & Detailed Drawings Example




